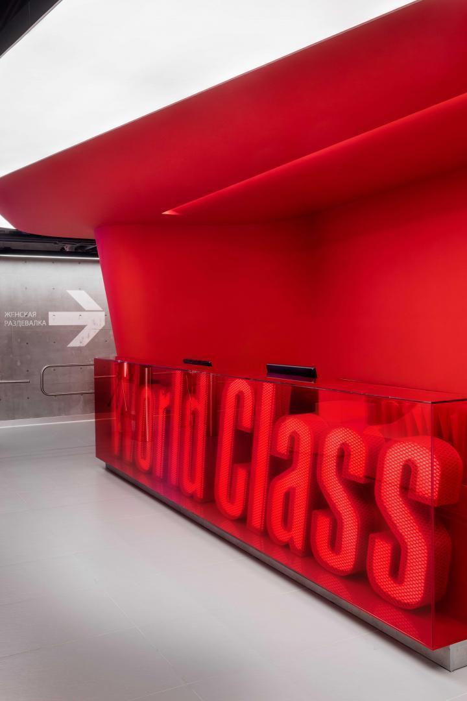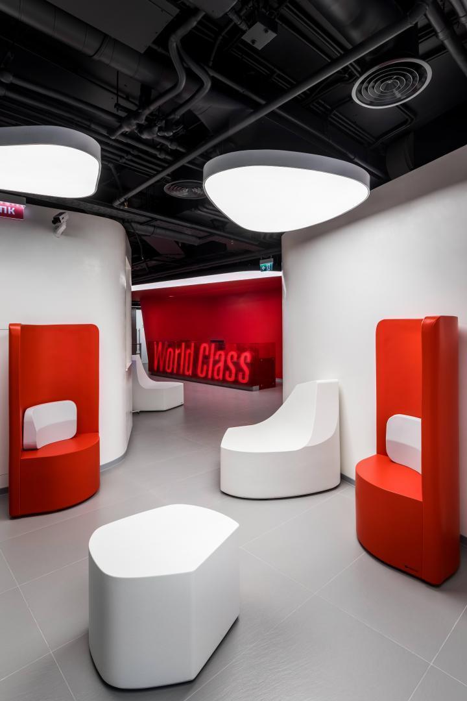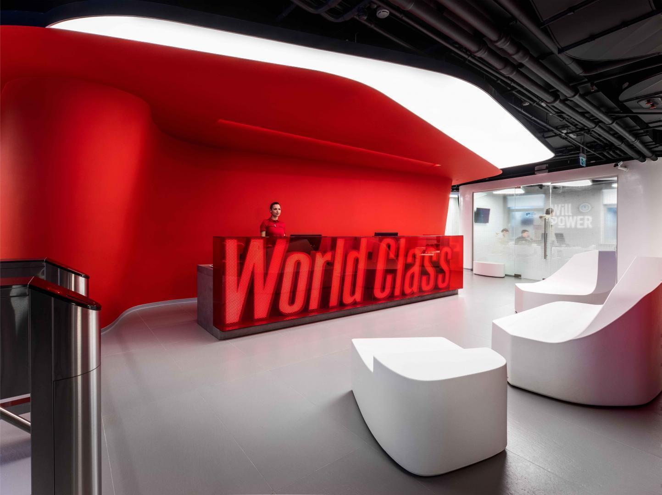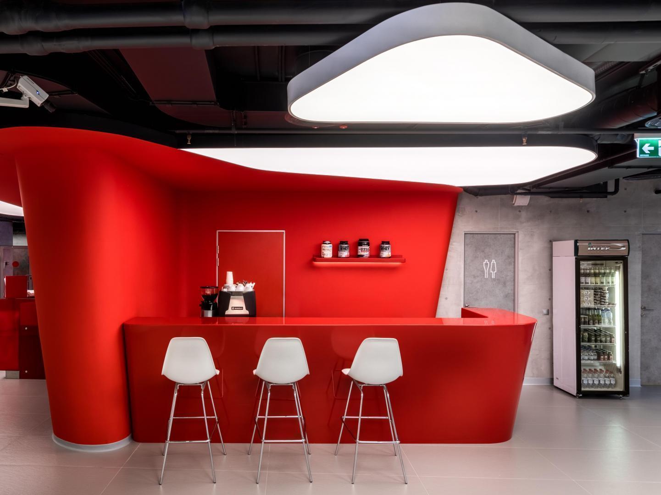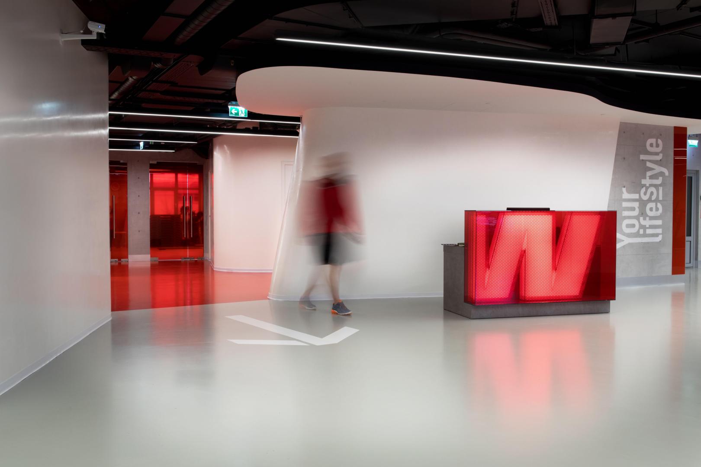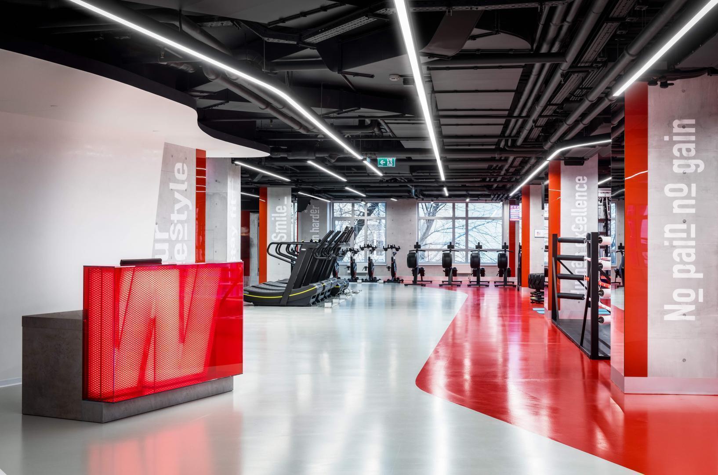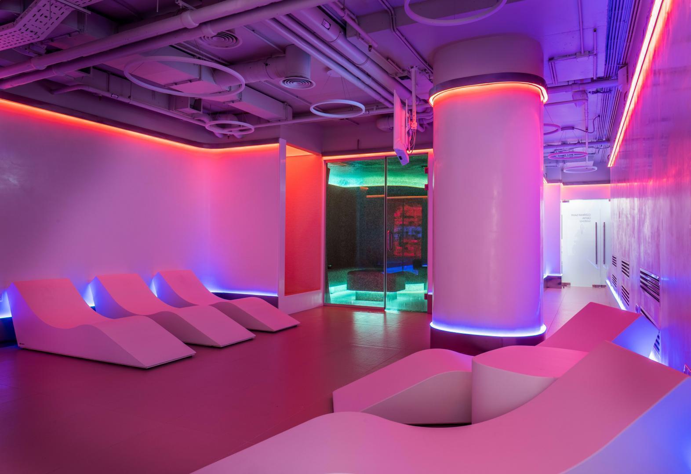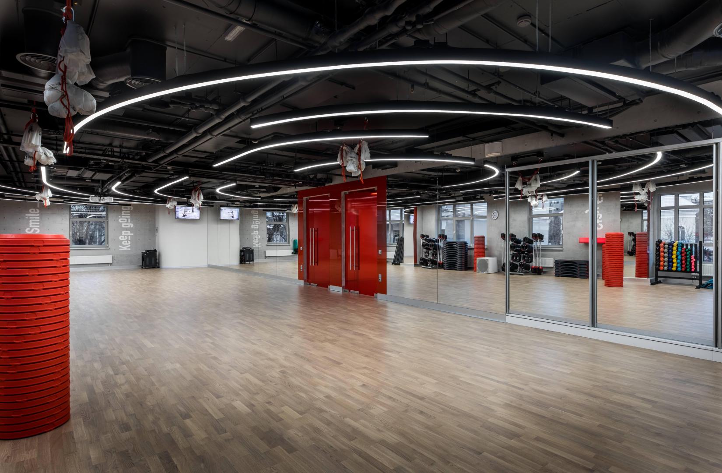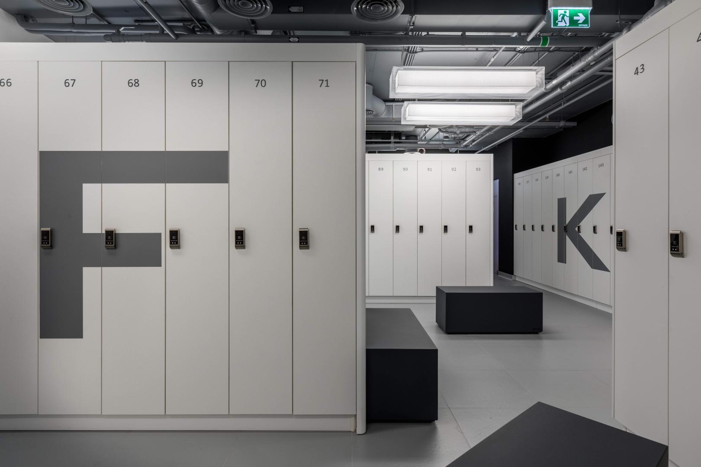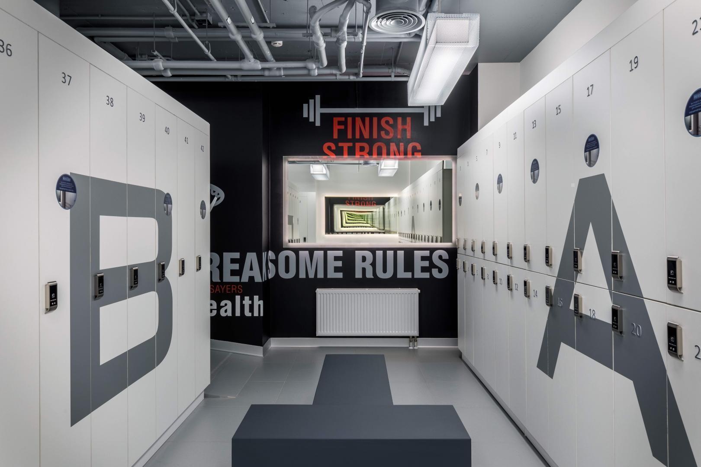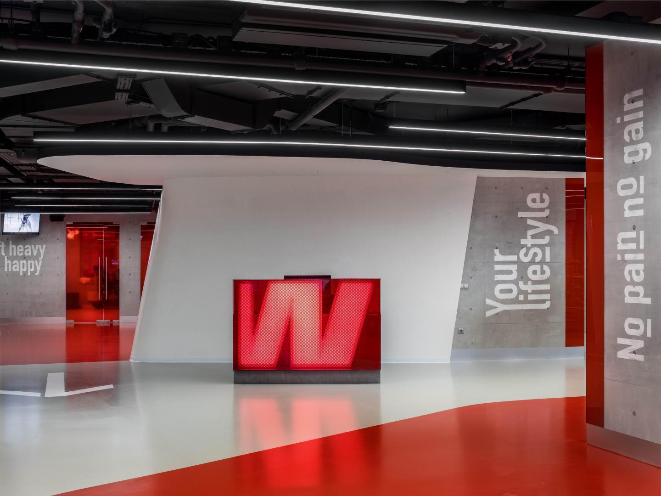
- Client:
- World Class
- Location:
- 36 Nikoloyamskaya ul., Moscow, Russia
- Area:
- 2300 m²
- Project authors:
- Boris Voskoboynikov, Maria Akhremenkova
- Project group:
- Julia Noskova, Ekaterina Chernyshova, Alina Epifanova, Maxim Frolov, Evgeny Nezamaykin, Pavel Surshkov
An extended project of the World Class fitness clubs chain renewal first of all assumes the creation of a branded architectural style for the interiors of fitness clubs. Therefore, the architects considered the development of the conceptual matrix, which would be based on two principles: inalterability and adaptability. The basic idea was dynamics and movement. The arrangement of the interior space is based on the collision of two opposite principles and as a result energy is released. The colliding poles are represented by different colors and materials: white – plastic, viscous, anthropomorphic, feminine; and gray – concrete, heavy, brutal, muscular. Their interaction gives rise to red – energetic, pulsating, unifying. It fills the space with movement, metabolism, heartbeat, which is felt intuitively, and thus creates a tonic environment promoting activities in the clubs. The main feature of the Taganka sports club is the spa area with a specially designed lighting scenario: hidden light changes from blue to violet and then turns to warm shades.
- General contractor:
- PRIDEX
- Status:
- Implemented, 2018
