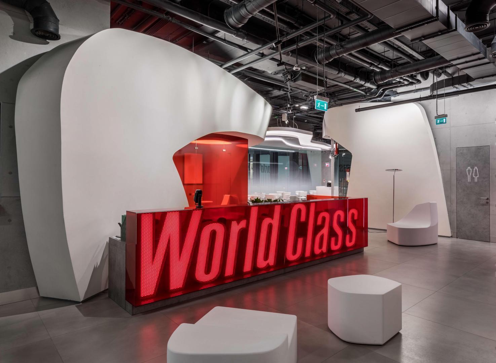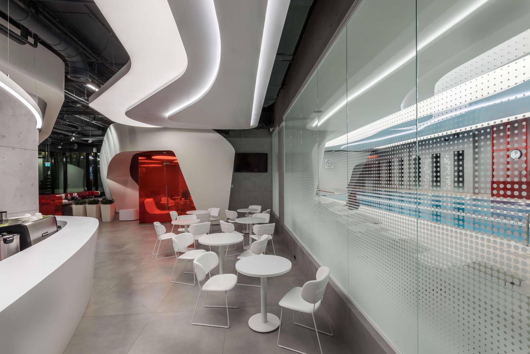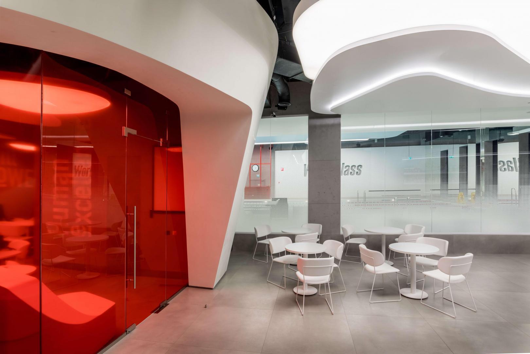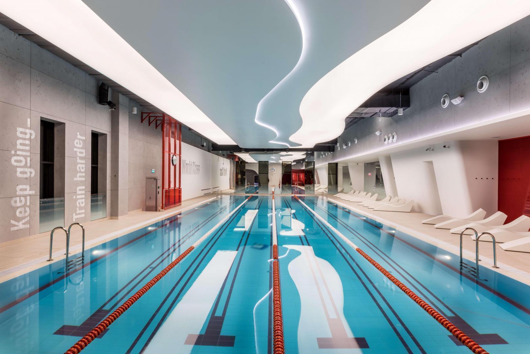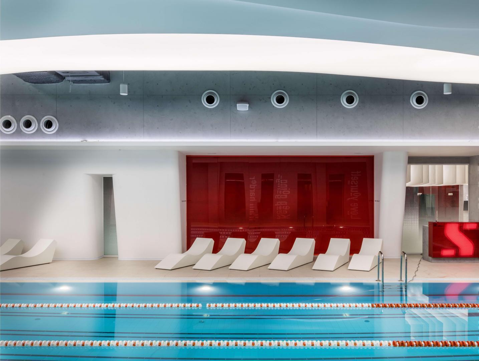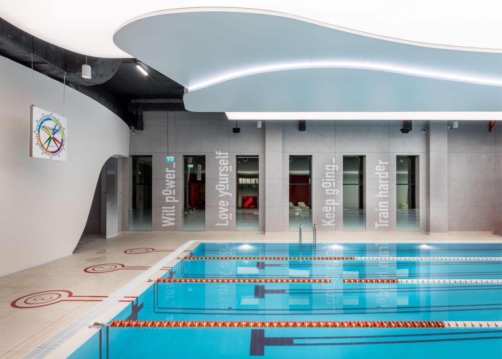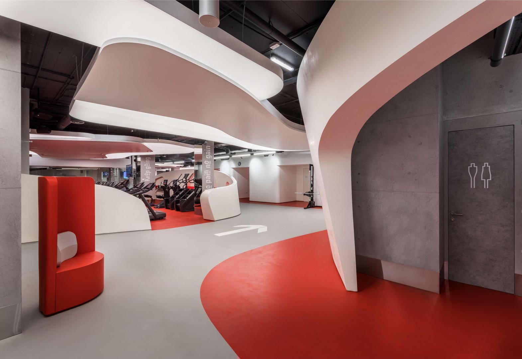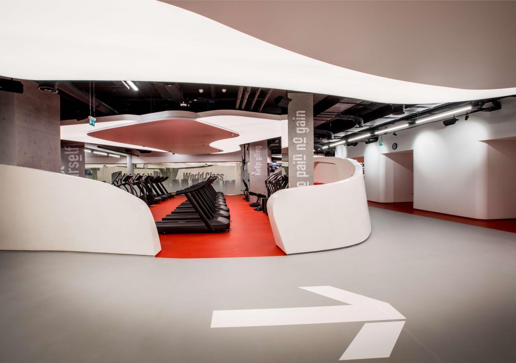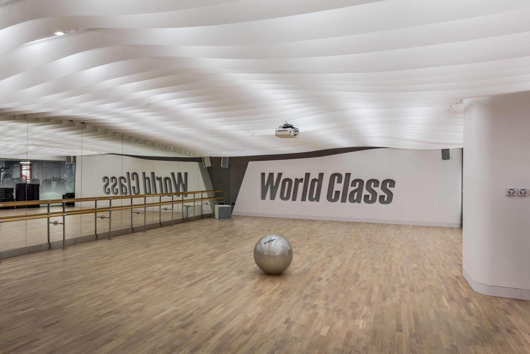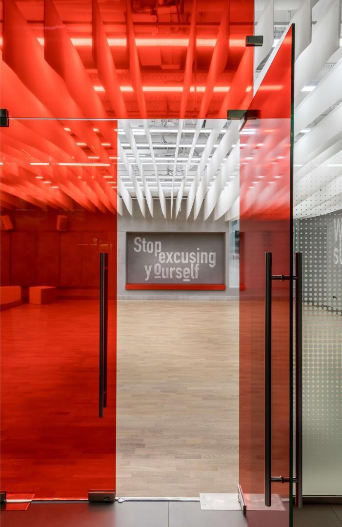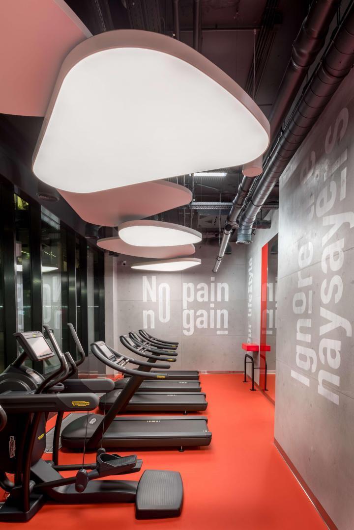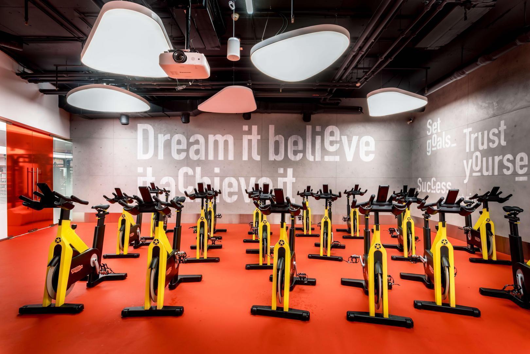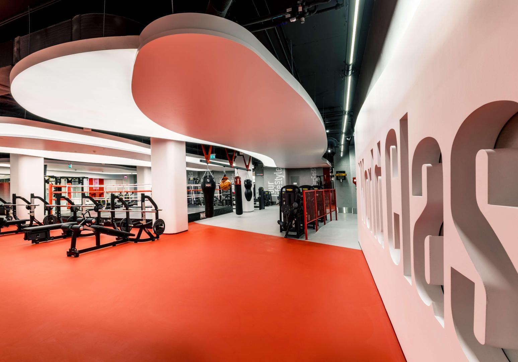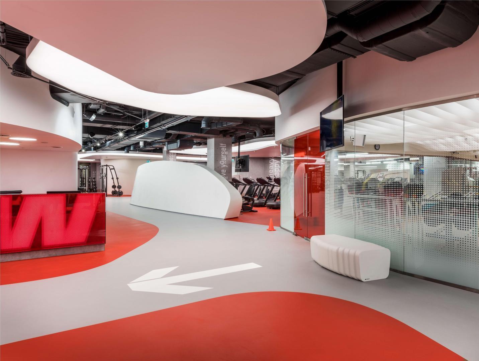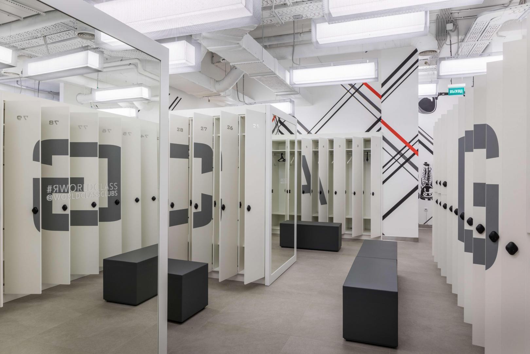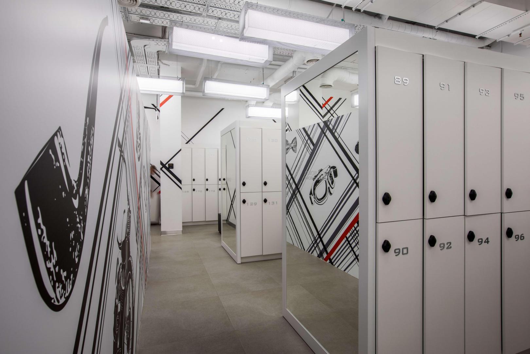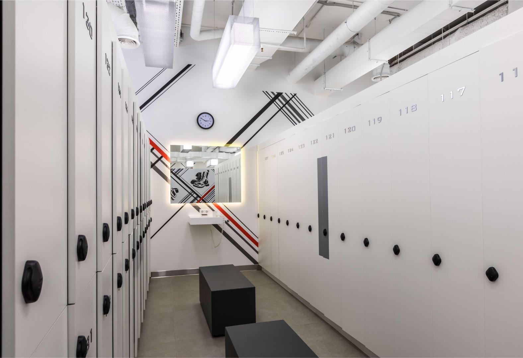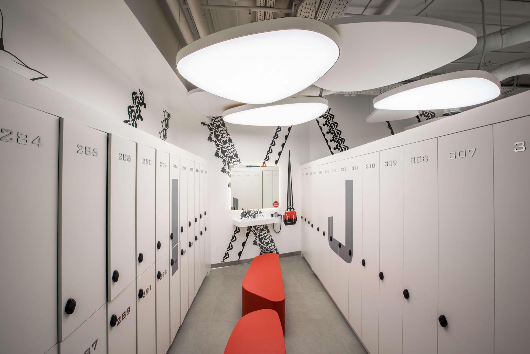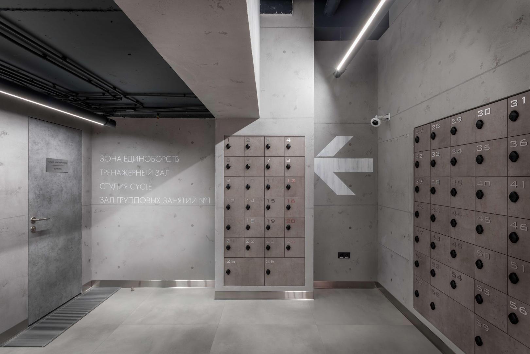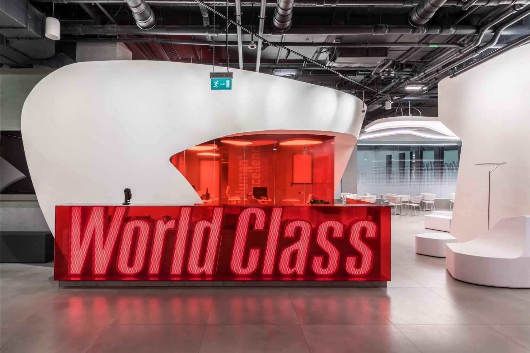
- Client:
- World Class
- Location:
- 41 Oruzheiny per., Moscow, Russia
- Area:
- 3200 m²
- Project authors:
- Boris Voskoboynikov, Maria Akhremenkova
- Project group:
- Julia Noskova, Andrey Koskov, Alina Epifanova, Maria Kotova, Svetlana Gunina, Olga Ivleva-Neiter, Ekaterina Chernyshova, Maxim Frolov, Evgeny Nezamaykin, Pavel Surshkov
An extended project of the World Class fitness clubs chain renewal first of all assumes the creation of a branded architectural style for the interiors of fitness clubs. Therefore, the architects considered the development of the conceptual matrix, which would be based on two principles: inalterability and adaptability. The basic idea was dynamics and movement. The arrangement of the interior space is based on the collision of two opposite principles and as a result energy is released. The special thing about the club in the Oruzheiny Business Center is its privacy, so the solution offered for its interiors is subtle and nuanced. The lighting scenario of the club's premises was designed to provide hidden, soft, reflected light. Multilayered vertical paper lamellae and multi-level ceilings with smooth contours were used to create an effect of luminous clouds. An individual super-graphic style was developed for dressing rooms in each club. In the dressing rooms facing Oruzheiny lane, the walls are interspersed with the pictures of typical male and female essentials: shoes, handbags, lace in one case, and watches, tubes, belts in the other.
- Graphic design:
- Utter Design
- Status:
- Implemented, 2017
- Photos:
- Sergey Ananiev
