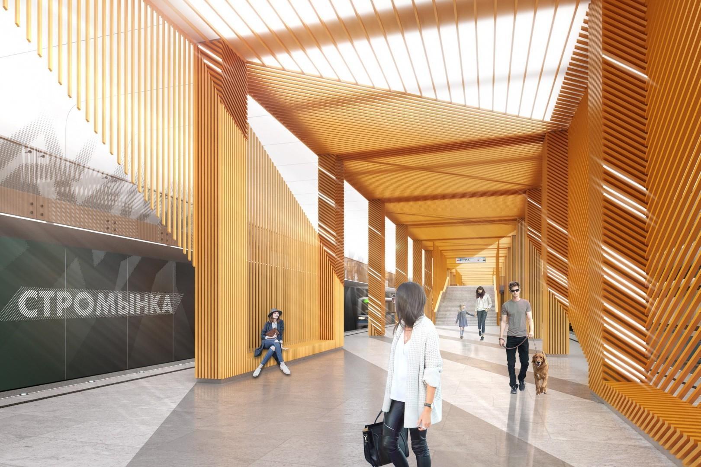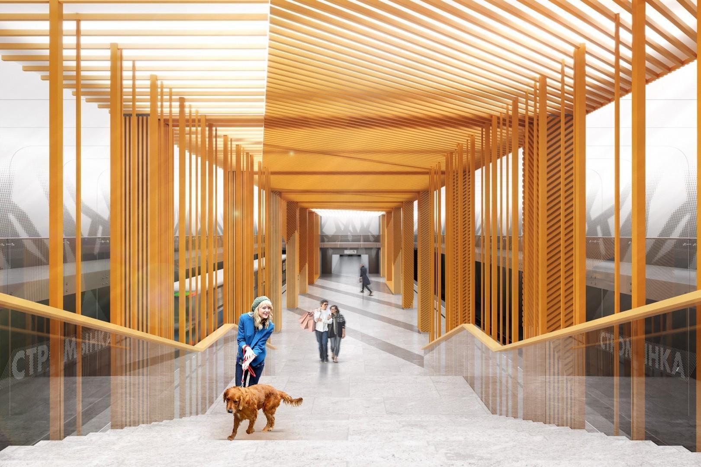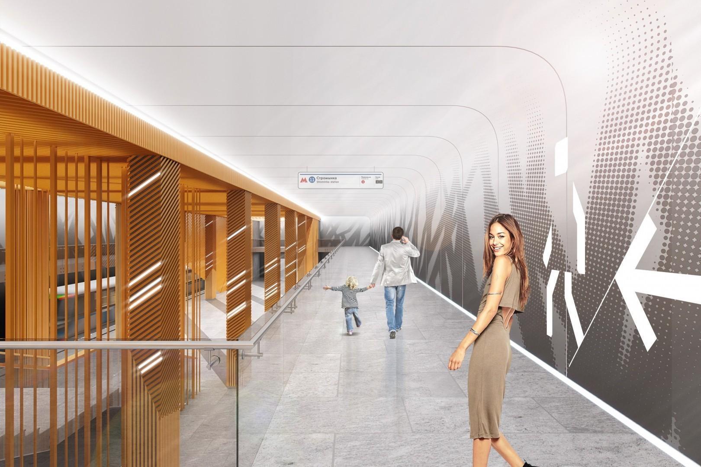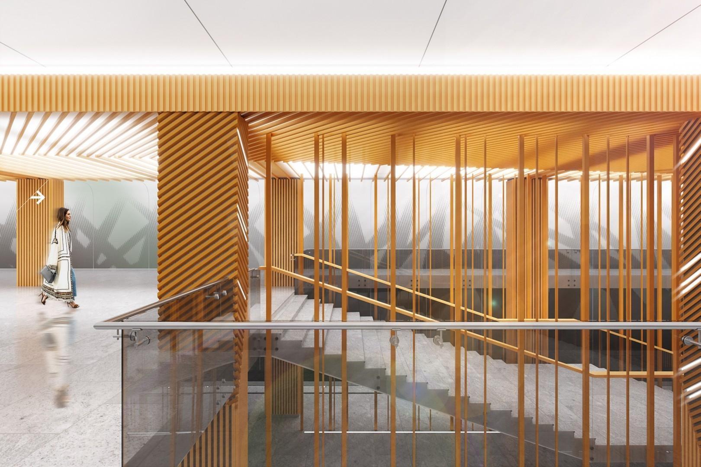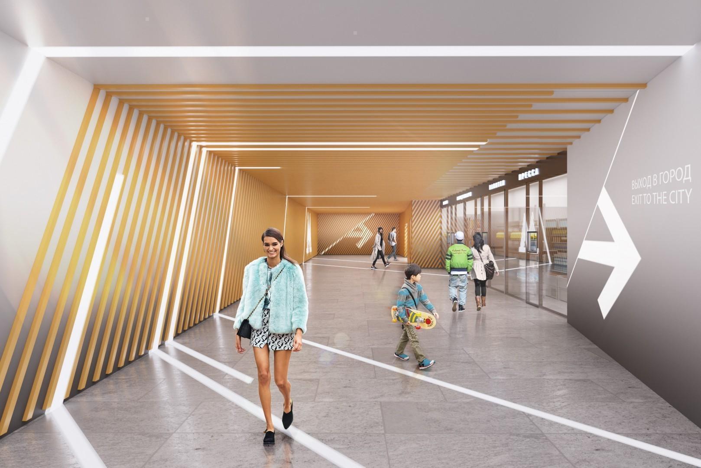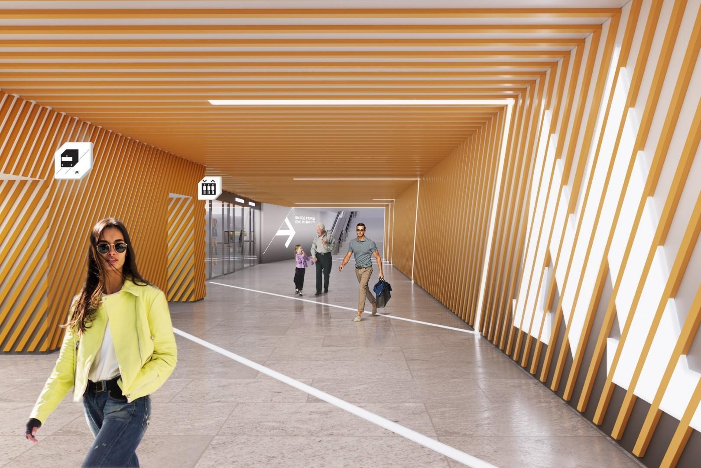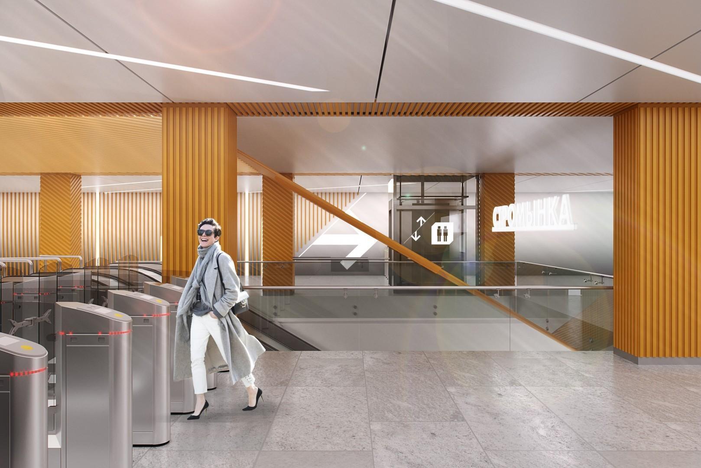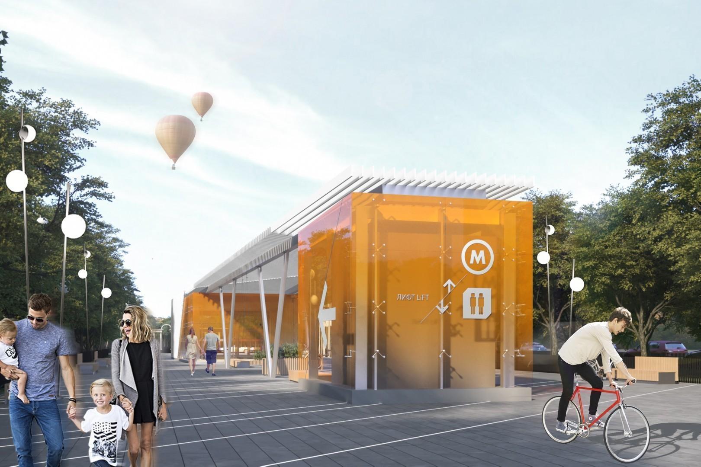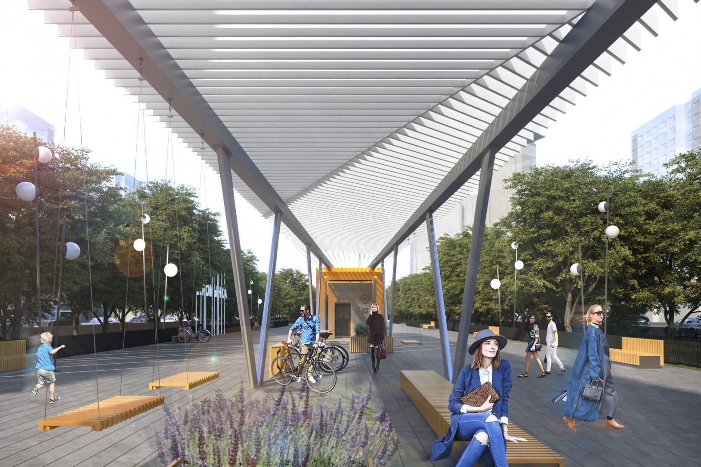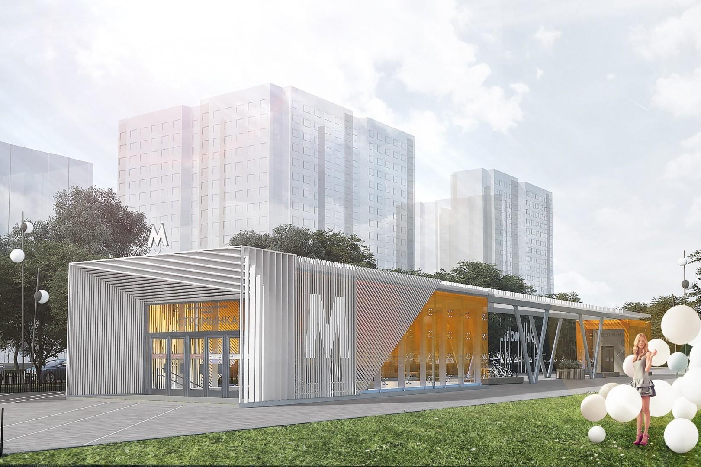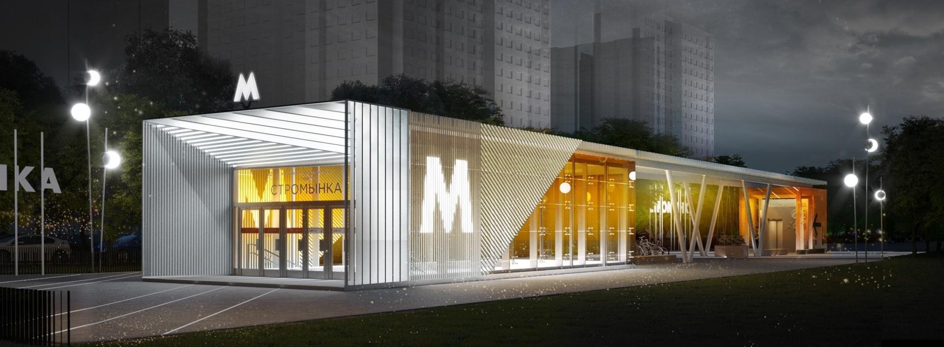
- Client:
- Moscow Metro
- Location:
- Stromynka ul., Moscow, Russia
- Area:
- 5500 m²
- Project authors:
- Boris Voskoboynikov, Maria Akhremenkova
- Project group:
- Alina Epifanova, Andrey Koskov, Anna Koskova, Anna Marchuk, Ekaterina Chernyshova, Svetlana Gunina, Maxim Frolov, Evgeny Nezamaykin
A new underground line will soon connect Sokolniki with other parts of the capital, not only in the radial direction, as it was before, but also in the circular. The new station will appear on the parkway that connects the entrance to the park with the old Sokolniki metro pavilion built in 1935. The architecture of the old pavilion reflected the idea of park recreation as it was interpreted before the war. The building was decorated with two sculptures of athletes and vases with green plants. The new pavilion and station develop the same idea, but in the spirit of our postmodernist era – on a more delicate sensory level. The sun-drenched park pergola, the lamellas with the light beams penetrating through them, the subtle feeling of an early warm sunny summer evening with long shadows – these allusions have become the bases station design concept development. It is interesting that the proportions of Stromynka underground station and its columns spacing repeat the proportions of Sokolniki station. Perhaps, it is connected with the technology of construction of shallow stations, but nevertheless it is interesting to compare the two architectural solutions, separated by almost a hundred years.
- Status:
- Concept, 2017
